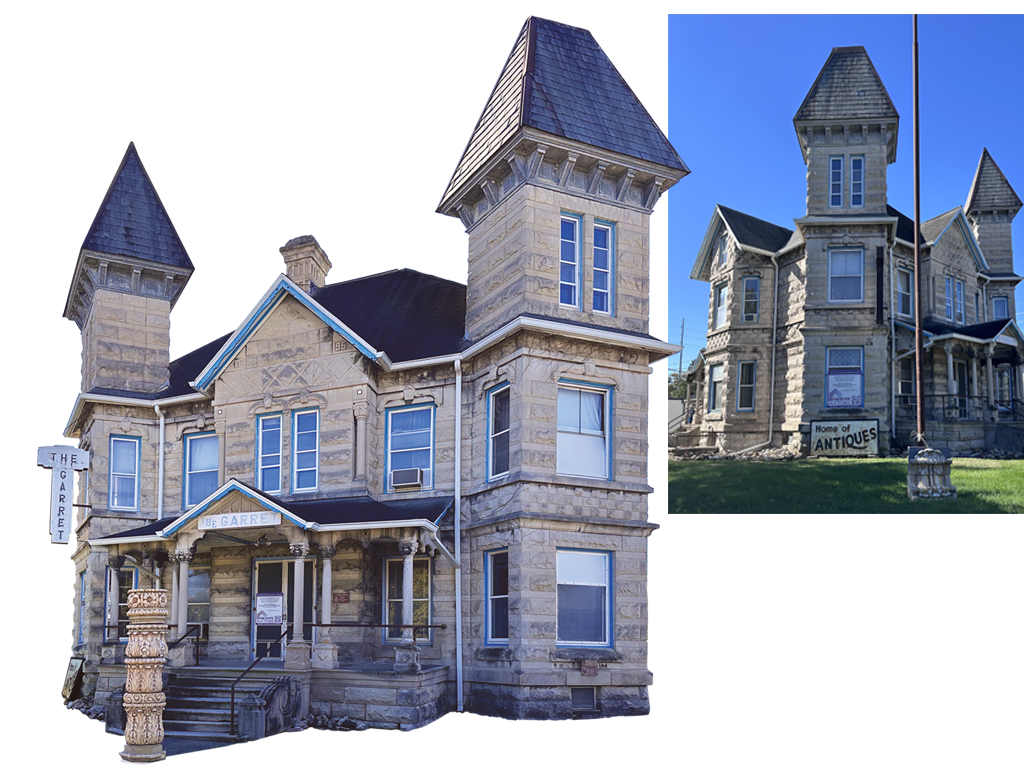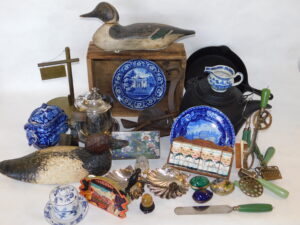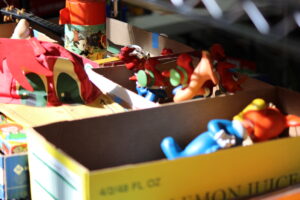The Garret Antique Shop – Historically known as the Batman house, is located 2 blocks from the Courthouse Square in Bloomington IN at 403 W Kirkwood. This iconic home was built in 1895 by John Waldron Sr. as a wedding gift for his daughter Mary, and her husband, then city attorney, Ira C. Batman. A historical plaque on the house names it the Batman House. The home is in Bloomington’s West Side National Register Historic District. This Victorian extravaganza was designed by Bloomington architect John Nichols with elements of the French Second Empire, Queen Ann & Romanesque Revival styles. Perhaps the most interesting aspect of this home was the extensive use of Indiana limestone, in a beautiful color, and somewhat experimental style, from top to bottom. Looking around Bloomington, this is one of the most unique historical structures standing still in private hands.
Dennis and Nancy Garrett purchased this iconic building in 1974. After working on the building for 2 years, they opened The Garret Antique Shop in 1976. Prior to their ownership, the building was owned by the local Labor Unions as their headquarters. They had a sign on the building, naming it “The Temple”. The history before that isn’t as clear. After the original Batman family, the only other use we can clarify is the Weir Funeral Home which appears to be in the 1920’s to the 1940’s or 50’s. Many stories and rumors exist about what the home was used for between the Batman’s and the Labor Union but none that can be verified except Weir.
One very positive physical change to the property was the reconstruction of the basement and foundation. The enormous amount of brick and limestone is an immeasurable amount of weight. Modern concrete block walls were installed around the perimeter of the basement; a center wall was also added. New floors were poured. This was a major reinforcement of the traditional stacked limestone block foundation, creating the strength and capacity to carry this enormous load and stabilizing the home for future generations to admire and respect. Because of the age of the materials and the Union’s access to tradesman specializing in masonry work, it is assumed this work was done during their ownership of the building.
The home has approximately 4000 SF of finished space on the first and second levels. County records list the basement and attic at Approximately 1780 SF each. This makes the total SF of the home between 7500 and 8000 SF. Each of the finished floors have traditional high ceilings. The home is heated by a boiler system and the boiler itself was replaced in the last 5 years.
One of the most unique spaces in the building is the attic. With the exposed framing of the roof structure and turret towers, the height of most of this space is usable and comfortable to walk through, with the peak nearly 18′ off the floor. The entire floor is covered in wood planking, and it is very usable space, short of the very limited, and somewhat treacherous, stairway access. Mr. Garrett had this space filled with his private collections, including a full-size horse drawn sleigh.
The home sits on a large city lot with some on-site parking. Included on the lot is a large 2 car garage building with 960 SF & a small yard shed.
Bidding opens on November 1st and ends at 8PM on Monday December 1st. The opening bid on this auction is $750,000 and that is also the minimum price the Estate is willing to accept. Once the opening bid is received the home will sell. This auction is for the home and detached structures but does not include any personal property. Please see our description and read the terms and conditions for details of this auction. This is part of the Estate of Nancy Garrett and is being sold as-is. For showings or questions, contact Brian Sample at 812-327-8273 or email Brian at EDSIndiana@gmail.com. All bidders may be subject to final approval by the Auctioneer and Seller.




